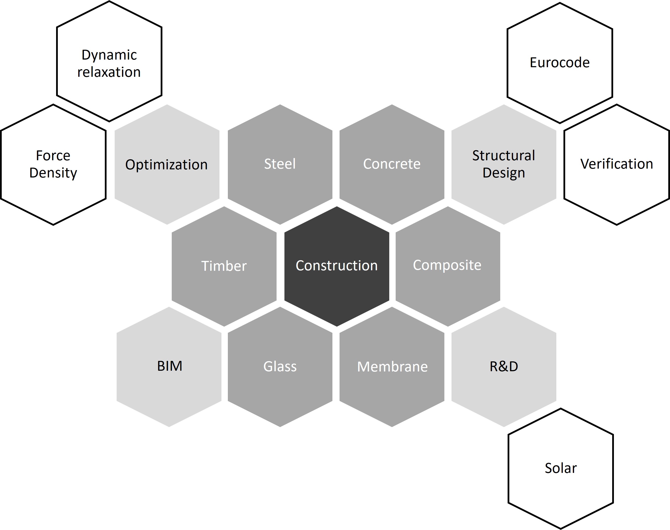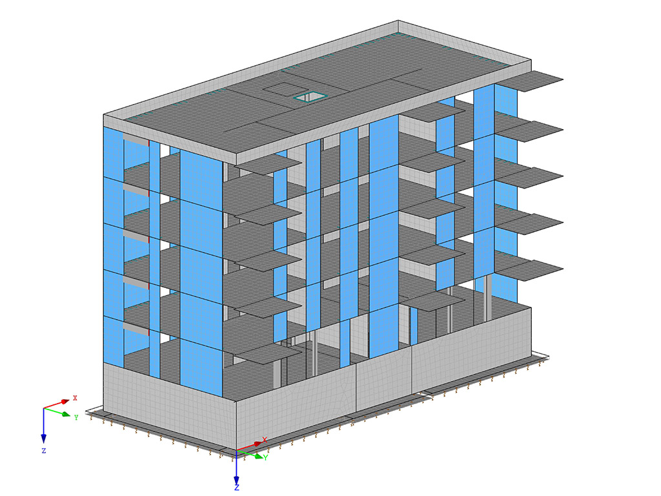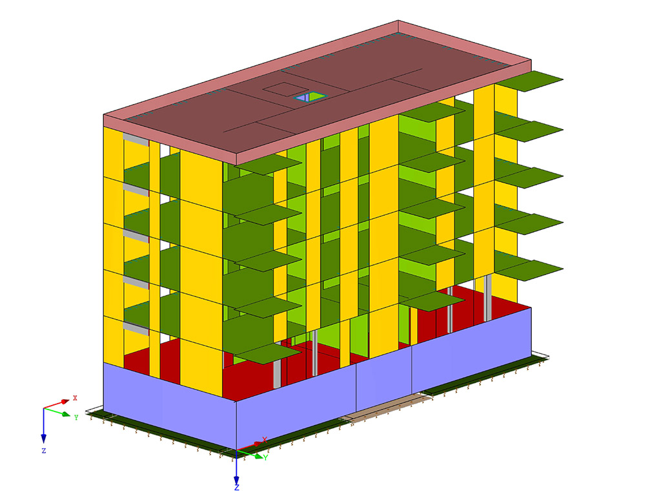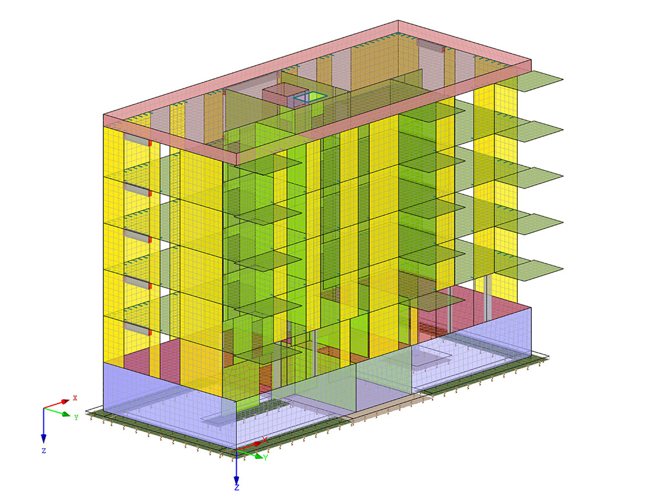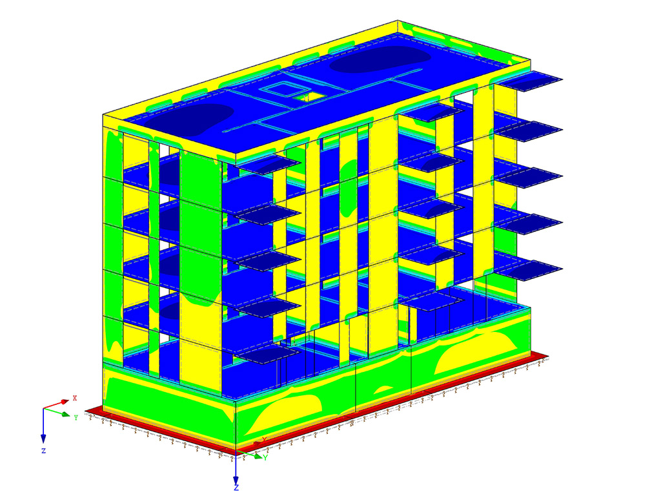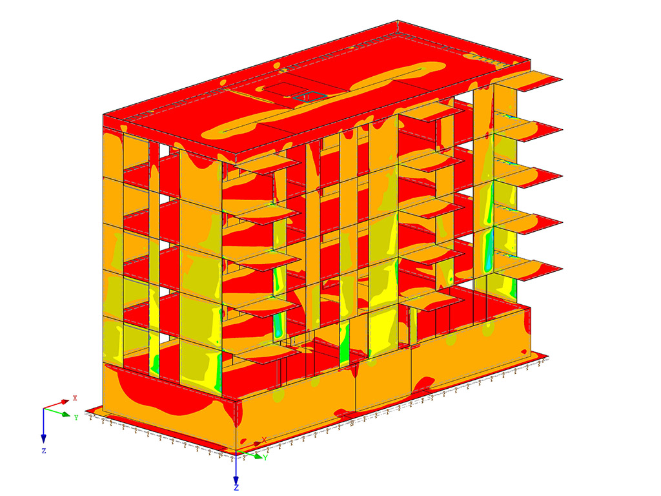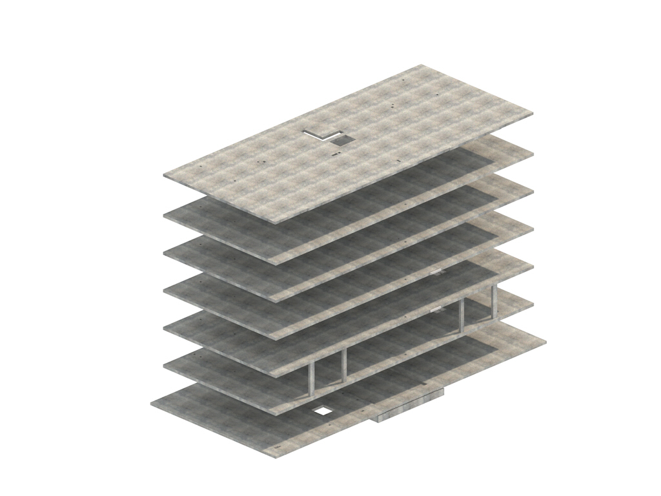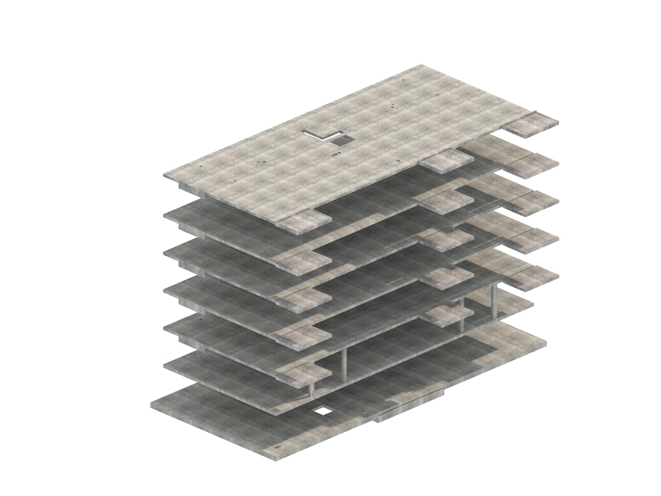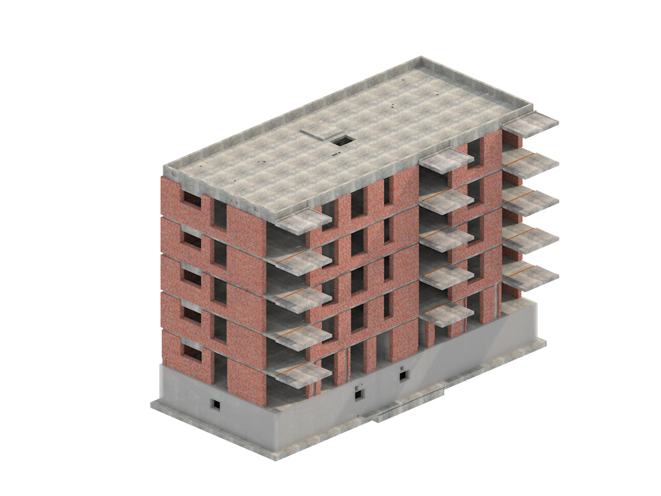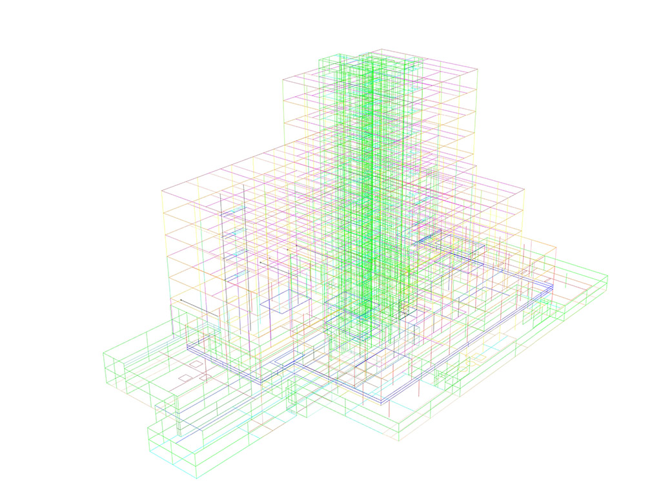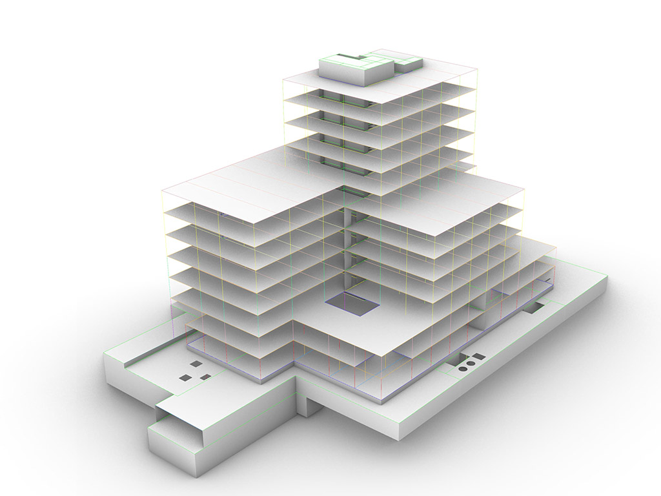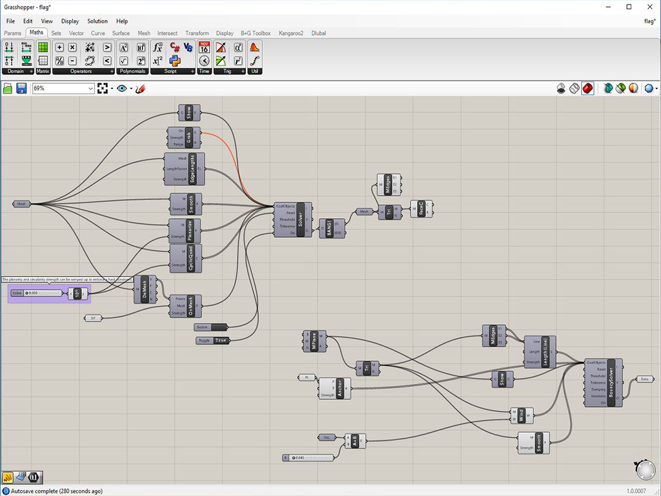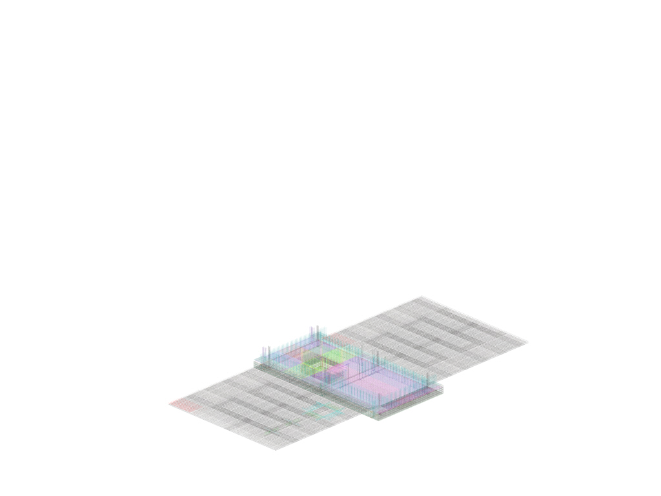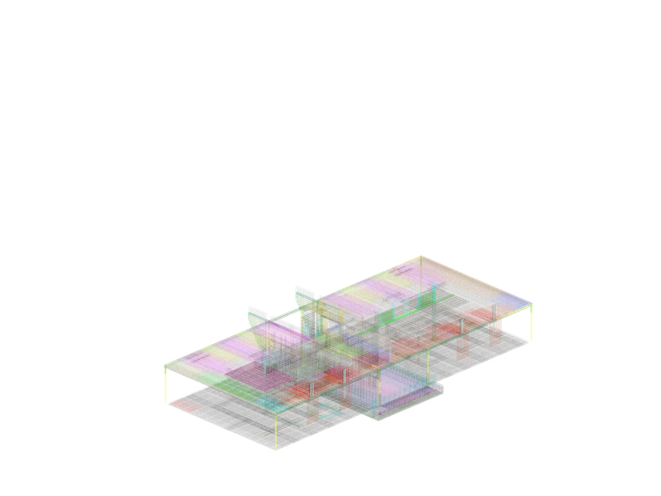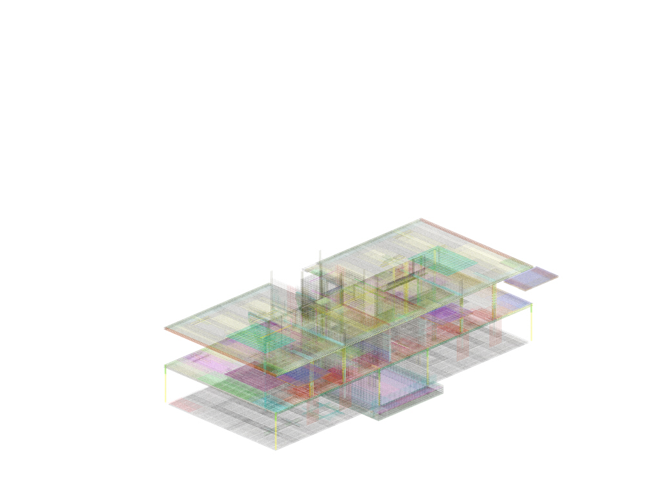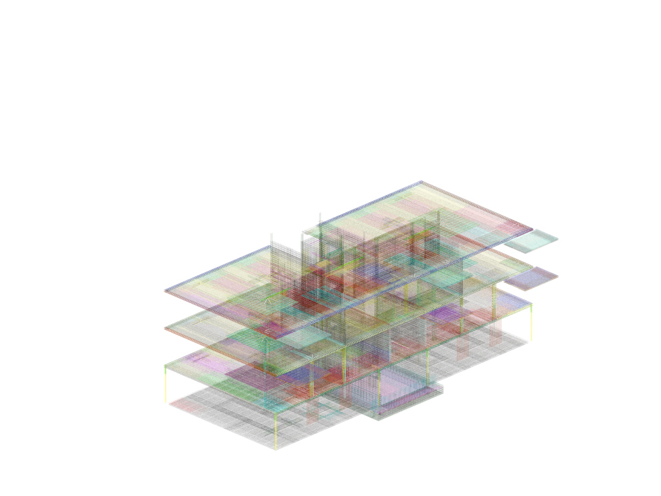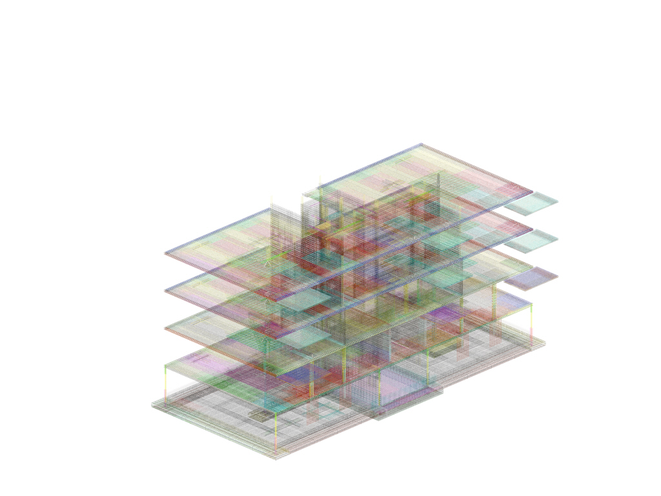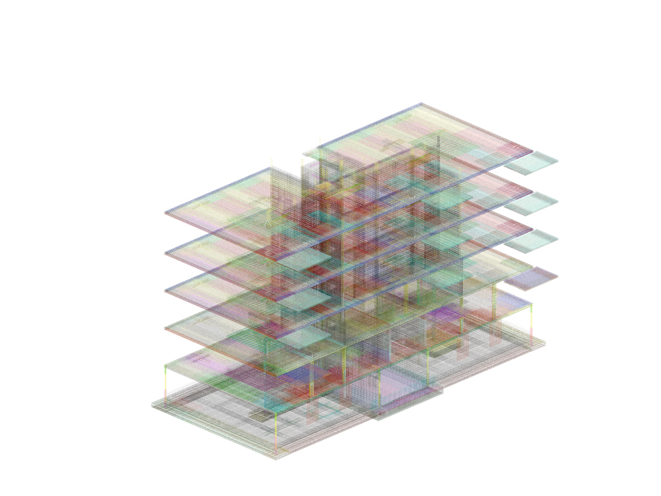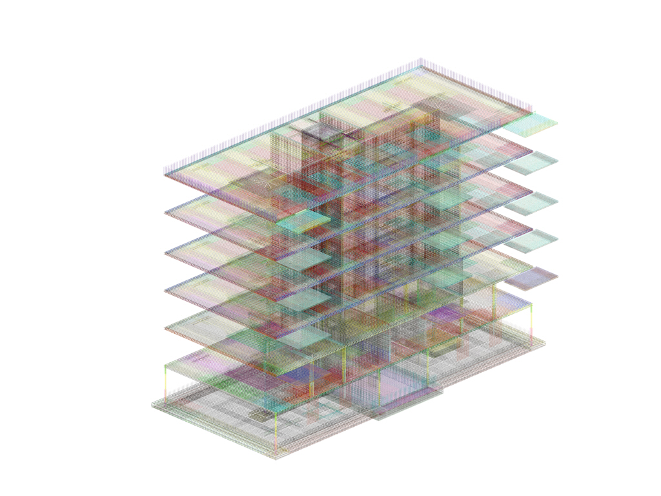WHAT WE DO
STRUCTURAL DESIGN
Building the future with precision and innovation. Explore our expertise in structural design, where creativity meets engineering excellence. Discover how we turn architectural visions into safe, efficient, and sustainable structures that stand the test of time.
-
Creation of static calculations and structural concepts in the performance phases LP1-6
-
Structural analysis and optimization of structures
-
Earthquake assessments and dynamic investigations
-
Consultation in structural planning with a focus on cost-efficiency and sustainability
-
Constructions in reinforced concrete, prestressed concrete, masonry, steel, wood, and wood-concrete composites
-
Provision of BIM services in structural engineering
BIM - BUILDING INFORMATION MODELING
BIM solutions revolutionize the construction process and shows the benefits of data-driven design, collaboration, and project management for efficient, sustainable, and cost-effective projects.
-
Better collaboration and communication between all design parties
-
Enhanced cost estimation and cost control
-
Project visualization
-
Improved coordination and clash detection
-
Reduced cost and mitigation risk
-
Improved scheduling / sequencing
INDEPENDENENT VERIFICATION
Elevating Structural Integrity and Assurance. Dive into our world of structural verification, where safety and reliability are paramount. Discover how we ensure that every design and construction project meets rigorous standards and stands the test of time.
-
Review structural calculations
-
Create extended Finite Element Method (FEM) model for comparison
-
Independent re-analysis of building structure considering linear and non-linear material and geometry
-
Compare and analyze the results obtained from both models. This can include evaluating stress distributions, deformation patterns, or other relevant parameters
-
Verification of structural design in accordance with Eurocode
-
Evaluate of concept designs and feasibility studies
-
Examine detailed design drawings
3D REINFORCEMENT DRAWINGS
Modeling reinforcement in 3D is essential for achieving higher accuracy and efficiency in clash detection. This approach enables the early identification and resolution of potential issues before construction begins. Additionally, the seamless extraction of bending data, which can be directly used by bending machines without manual input, significantly accelerates the construction process.
-
3D reinforcement models provide a clear visual representation of the reinforcement layout
-
Precise placement and detailing of reinforcement bars, reducing the chances of errors in construction and ensuring structural integrity
-
Clash detection with other building elements
-
Accurately determining the required quantity and placement of reinforcement, minimizing material waste and reducing project costs
-
The likelihood of errors and the need for rework during construction are minimized, saving time and resources
Sustainable and Future-Proof Planning
We combine consulting, planning, and assessment in the field of civil engineering with digital expertise. This allows clients to rely on agile processes as well as sustainable and future-proof planning.
